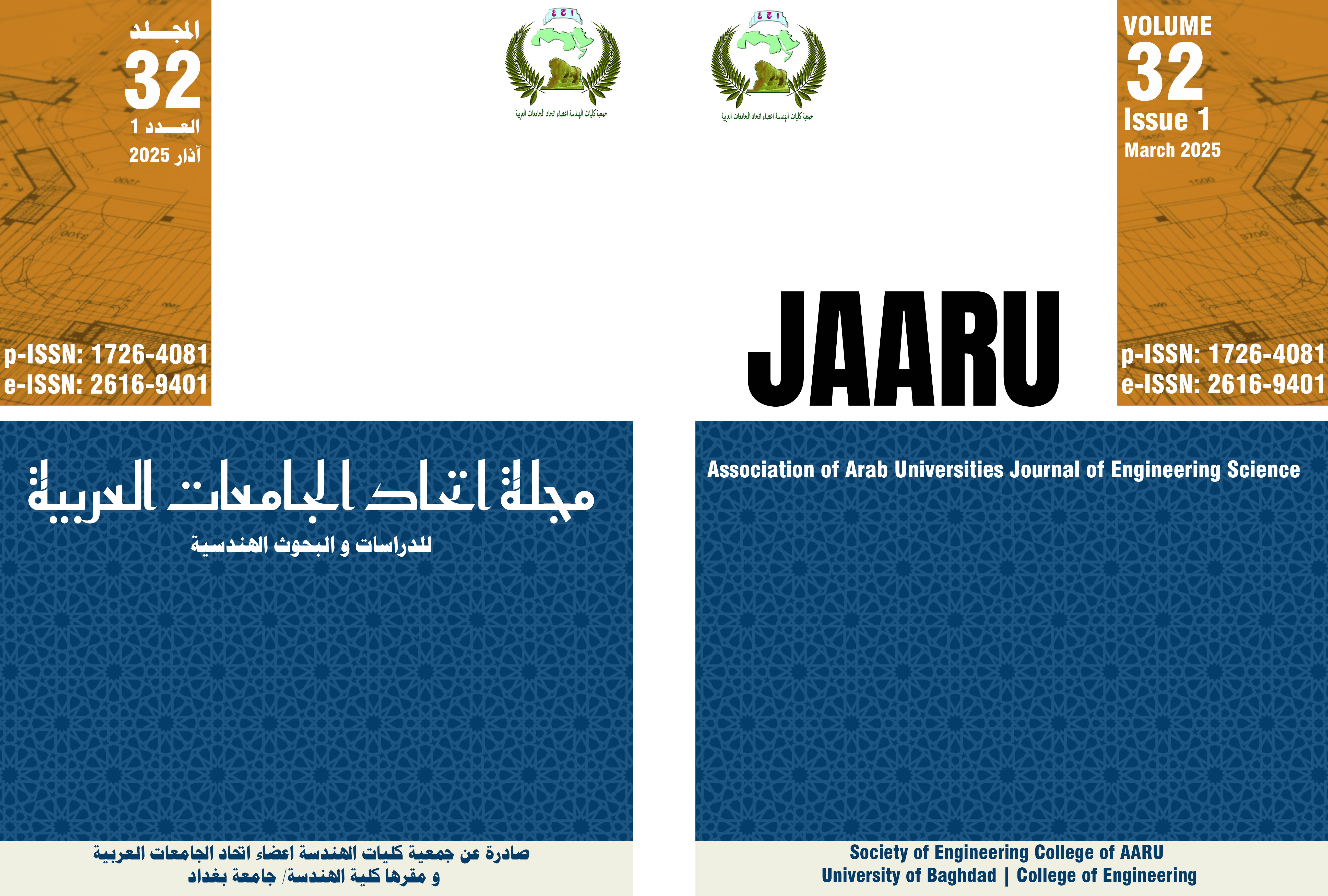The Investigation of the Energy Balance and Comfort of a University Teaching Space in Baghdad - Iraq
Abstract
This study investigates the energy balance and thermal comfort conditions of a university teaching space in Baghdad, Iraq, with the objective of evaluating design strategies aimed at enhancing indoor environmental quality while minimizing energy consumption. Utilizing a steady-state heat balance methodology, the research analyzes a representative 60m² classroom constructed in accordance with prevailing Iraqi architectural practices, characterized by limited passive cooling measures and a predominant reliance on active air-conditioning systems. Climate data obtained from Meteonorm 7, corroborated by local meteorological records, provide insights into the extreme environmental conditions of Baghdad, which are marked by intense solar radiation and elevated ambient temperatures. The analysis focuses on key determinants of thermal performance, including ventilation and infiltration rates, solar heat gains through fenestration, and the relatively minor influence of building envelope thermal properties. Findings indicate that high occupant density and uncontrolled ventilation substantially contribute to net heat gains, exacerbating cooling loads during summer months while facilitating beneficial heat dissipation in winter. The study underscores the necessity of integrating passive design interventions, such as adjustable external shading, optimized window-to-wall ratios, and advanced glazing technologies, to effectively regulate solar gains and enhance thermal performance. By offering a comprehensive evaluation of adaptive design strategies, this research contributes to the advancement of sustainable architectural practices in hot-arid climates, providing valuable insights into the optimization of energy efficiency and occupant comfort in educational environments.


